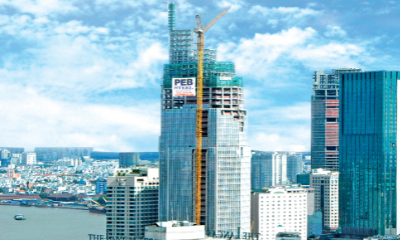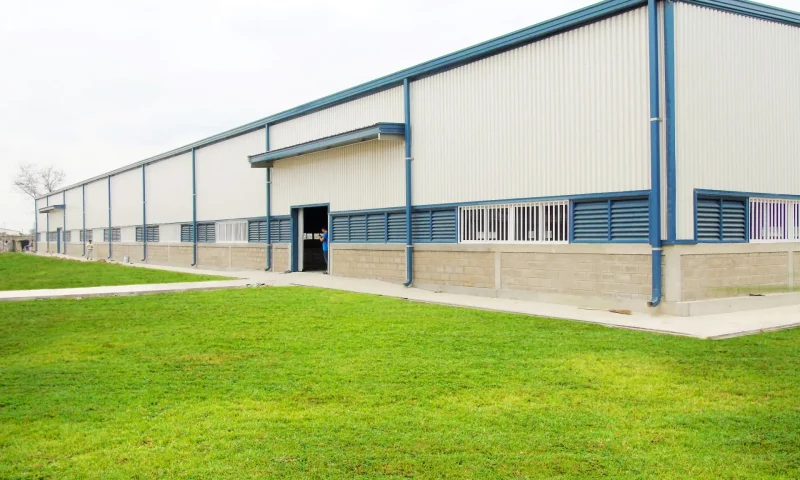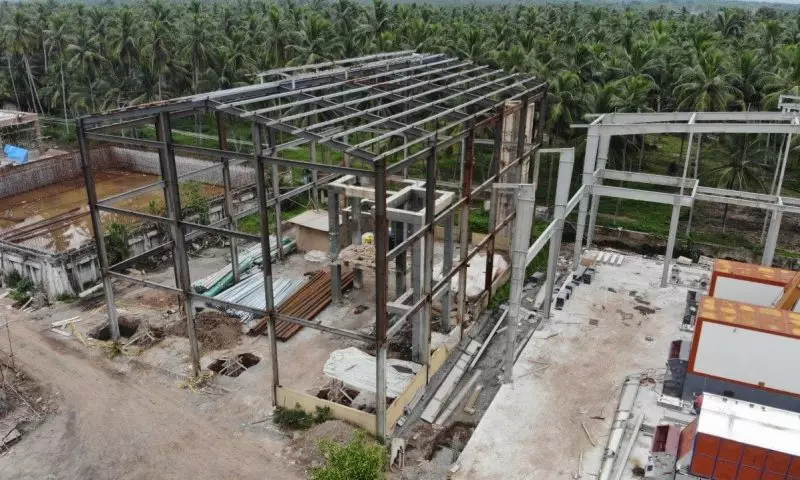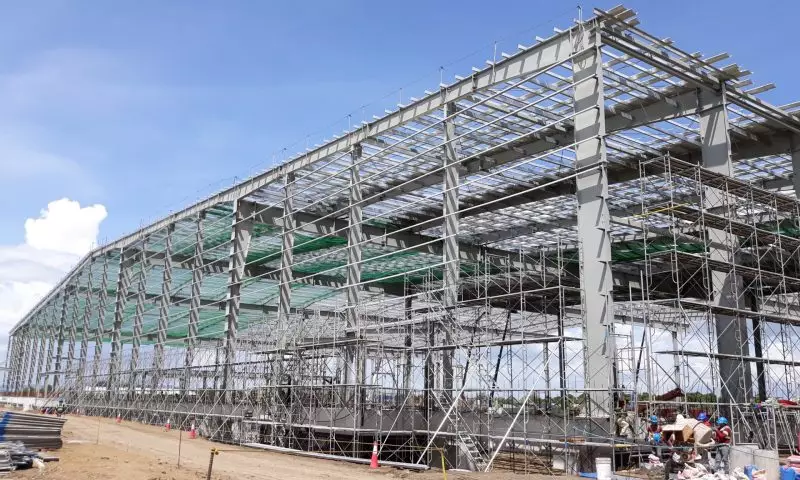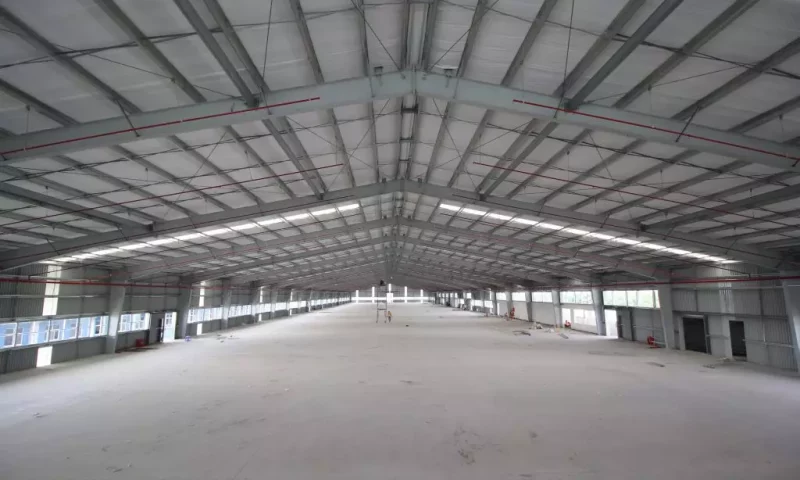Pre-engineering buildings are increasingly popular in civil construction due to their exceptional advantages over traditional concrete buildings. The rapid construction speed, durability, and flexibility of this building technology can meet all the diverse requirements, even those of the most demanding customers. Join Pebsteel to discover what a pre-building is and refer to some striking pre-engineered building designs in 2022.
1. What is a Pre Engineered Building
A pre-engineered steel building contains steel members manufactured according to the technical drawings on the exact quantities and dimensions. These fabricated steel components will be installed on-site for complete construction. Each pre-engineered building undergoes a process of three main stages:
Stage 1: Proposal drawings and technical drawings
Stage 2: Steel fabrication in the factory
Stage 3: Delivery of components and final installation.
2. Popular beautiful Pre Engineered Building model 2022
Pre-built buildings are becoming a preferred building trend, applied in civil, industrial, commercial, and military constructions. There is a wide range of pre-engineered building applications to meet many different requirements of the customers. Let’s take a look at some eye-catching pre-engineered buildings with Pebsteel.
2.1 Small, beautiful, modern level 4 prefabricated house
4-level prefabricated steel houses are chosen by many families thanks to outstanding advantages such as short construction time, affordable costs, architectural and aesthetic flexibility.
2.2 Prefab building with 2 floors
In addition to housing constructions, 2-story pre-engineered steel structures are widespread in public and commercial buildings such as schools, supermarkets, hospitals, stadiums, etc.
2.3 Prefab building with 1 roof
The single-slope pre-engineered steel building has a slanted roof in a single plane. It is an economical solution for small buildings less than 12 meters wide. It helps investors to save costs by reducing the drainage system, ridge details, and decoration of the back walls.
2.4 Prefab building with 2 roofs
A gable roof with 2 slopes is very popular not only in the design of pre-engineered steel buildings, but also in reinforced concrete buildings, and wood buildings.
Gable steel-framed buildings are commonly applied to warehouses, factories, and housing constructions.
2.5 Prefab civil buildings with mezzanine
Space optimization is an outstanding advantage of prefabricated buildings with a mezzanine of steel. These buildings are suitable for small apartments to make the most efficient use of the available space while ensuring convenience in daily use.
2.6 Prefabricated warehouses and workshops
The pre-engineered warehouse requires a large capacity and a spacious area for goods. In addition to the advantages of high durability, lightness, short construction time and architectural flexibility, the prefabricated steel warehouse also makes the most of space. Moreover, it helps investors to effectively reduce construction and operating costs.
Pre-engineered steel warehouses are increasingly developed with a greater variety of designs and features to meet all customer needs.
A warehouse or logistic center is a place where goods and machines are gathered, which is why a large extent and robust structure are needed, in particular, an efficient walkway to ensure smooth operation. A steel-framed warehouse is an optimal solution for the use of space and ensures a high load capacity to facilitate the storage and transport of goods.
2.7 Prefabricated Factory
Many investors have built their pre-engineered steel factories to optimize the budget with many advantages over traditional concrete works. Pebsteel’s pre-engineered steel factories always meet international quality standards for raw materials, design, fabrication, and installation. Pebsteel prioritizes the use of environmentally friendly materials and energy-efficient designs for real sustainability.
2.8 Prefab factory with mezzanine
The mezzanine is very common in many pre-engineered steel buildings. It can be constructed entirely of reinforced concrete or composite structure of steel and concrete. The mezzanine is used as an extension for integrated offices or additional goods within a factory or warehouse. It saves construction time and requires no formworks as the traditional concrete floors. Nowadays, the most popular mezzanine is a combination of concrete, steel deck panels, and steel reinforcement gratings.
2.9 High-rise prefab buildings
In addition to industrial buildings such as factories and warehouses, the pre-engineered steel structure is also a good option for commercial and high-rise constructions such as shopping malls, office buildings, supermarkets, apartments, hotels, etc.
Multi-floor prefabricated steel buildings help investors to optimize the usable space, shorten the construction time and at the same time ensure aesthetic and functional requirements.
3. Quality pre engineered building construction consultation and quotation with Pebsteel
Pebsteel is a credible and qualified company specializing in the design, fabrication, and installation of pre-engineered steel structures. Pebsteel delivered more than 6,000 projects to thousands of clients in over 50 countries and operated its 10 offices in 6 countries.
With a team of over 100 seasoned engineers, Pebsteel is committed to providing the best solutions for pre-engineered steel buildings for all customers in all industries and applications.
Pebsteel offers a cordial consultation and quote to provide all clients with a clearer view of how detailed the project will be. The standard quote procedure includes:
- Consultation: Identify customer needs and suggest design ideas.
- Proposal drawing: Depending on the customer’s requirements, Pebsteel proposes a plan in terms of design solutions, materials, schedule, and costs.
- Contract awarded: Pebsteel quickly starts with the detailed design, fabrication, and installation after the contract is signed.
Don’t miss out on a free consultation for your next steel building by contacting Pebsteel at +84 908 883531 or marketing@pebsteel.com.vn.

