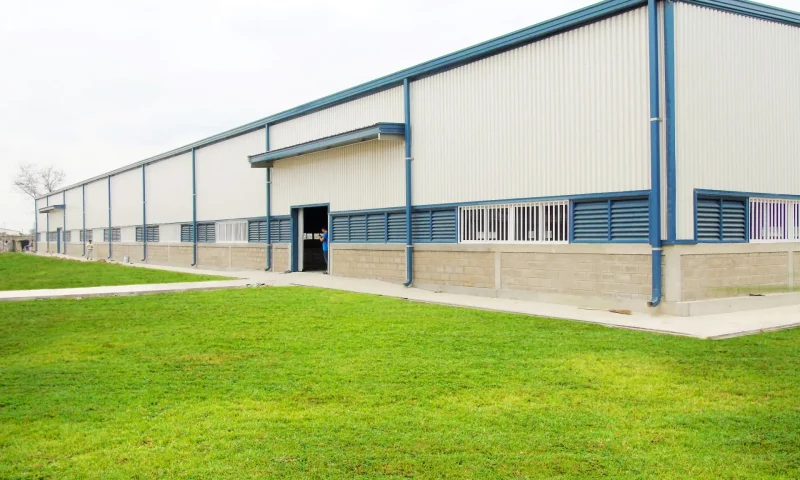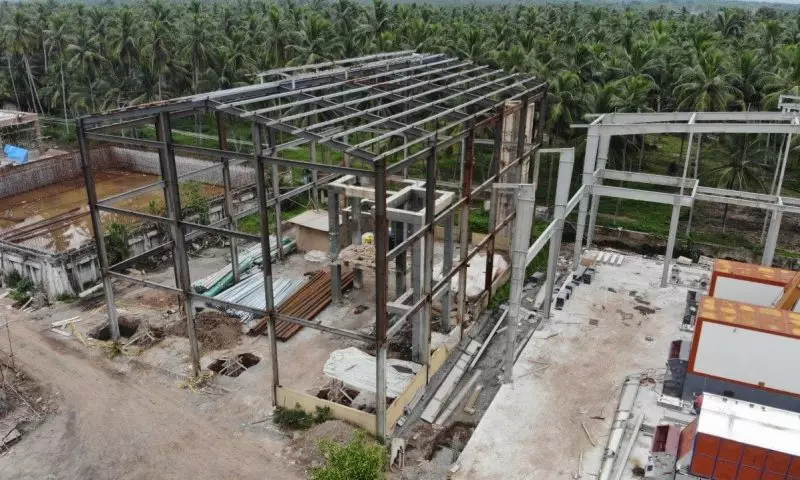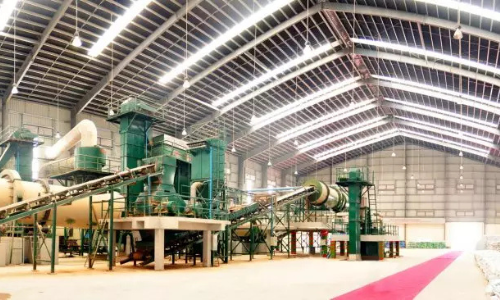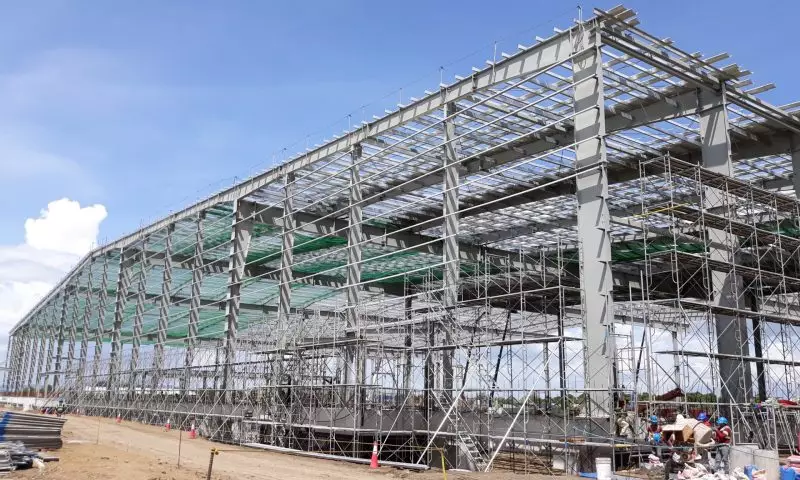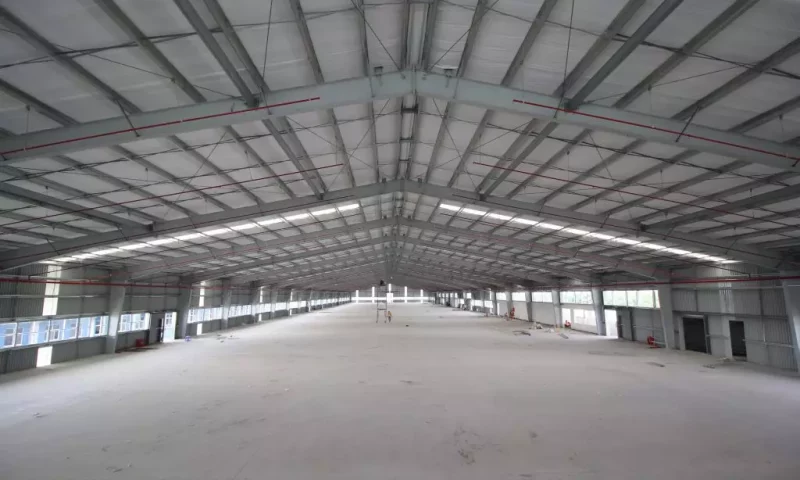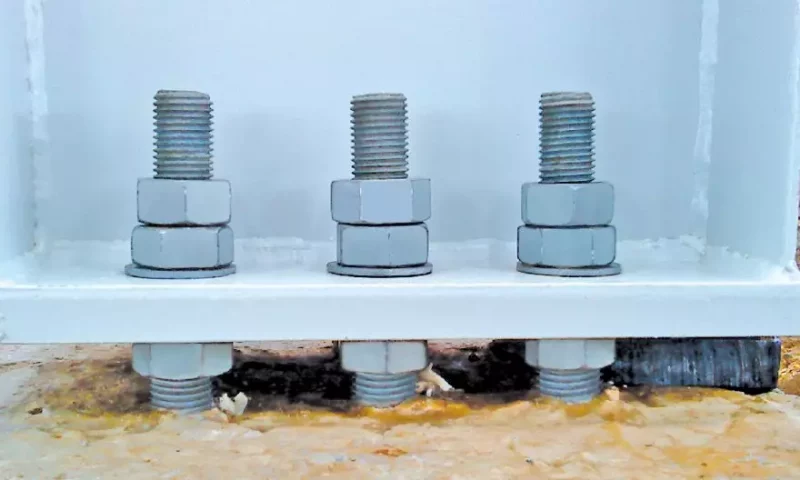During the process of constructing factories, there are numerous crucial parameters that investors need to take into consideration, one of which is the factory aperture. So, what is the factory aperture? Let’s explore detailed information with Pebsteel in the following article.
What is the factory aperture?
The factory aperture is defined as the width parameter of the factory area. According to the latest definition, it is commonly understood as the distance from one column edge to the opposite column edge. For each land parcel with different areas and premises, the factory aperture will also vary depending on specific requirements, such as 25m, 30m, 50m, etc.
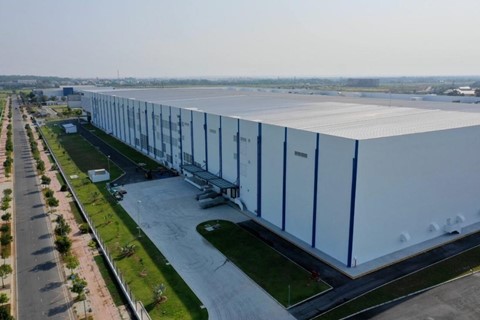
Other concepts related to aperture
In addition to the concept of factory aperture, there are several other concepts related to aperture in the process of constructing factories:
- Culvert aperture: This concept refers to the maximum horizontal distance inside a culvert pipe.
- Bridge aperture: This concept denotes the length of an entire bridge span.
- Calculated aperture of bridge structure: This concept refers to the distance between two bridge piers.
- Drainage aperture: This concept is the difference between the inner edges of two bridge abutments and the width of the piers.
- Navigational aperture: This concept denotes the width of the navigational span inside a bridge.
Applications of aperture in construction
Aperture is one of the crucial parameters in the construction of factories, especially for large-scale projects that demand high quality. Currently, aperture is widely applied in various constructions, including:
• Workshops, factories, and industrial facilities: The application of aperture in the construction of pre-engineered steel buildings is particularly prioritized nowadays.
• Large-scale projects such as airports, railway stations, squares, etc.: For expansive projects, the emphasis on aperture in construction is always given top priority. In fact, there have been projects with apertures exceeding 100m in practice.
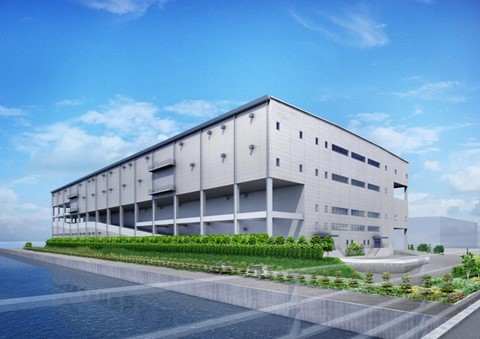
Some related terms in the factory construction field
In addition to the concept of factory aperture, customers should also be familiar with some common terms, as follows:
• Column spacing: The distance between two columns along the longitudinal axis of the factory.
• Factory height: The height of the factory measured from the base of the boundary column to the roof edge. Depending on the design drawings, each factory will have different heights.
• Roof slope: It refers to the slope of the roof. These days, most architects in Vietnam tend to choose roof slopes ranging from 10 to 30%.
• Floor load: The load-bearing capacity of the floor when transporting goods inside the factory, as well as bearing the load of various machinery and other production equipments.
• Roof load: Includes factors such as corrugated iron roof load, crane system, ridge ventilator, and many other elements.
Conclusion
Hoping that the recent article has provided the comprehensive answer to the question of “What is factory aperture?” and additional useful information. Please contact Pebsteel. Press here
*** This article is intended to provide general information about the pre-engineered steel building and steel structure industry only. For further details or clarification based on your needs, please contact Pebsteel directly.

