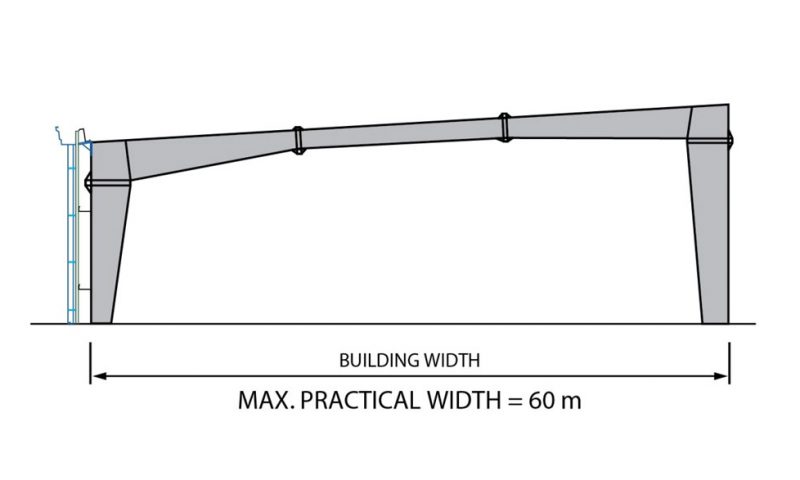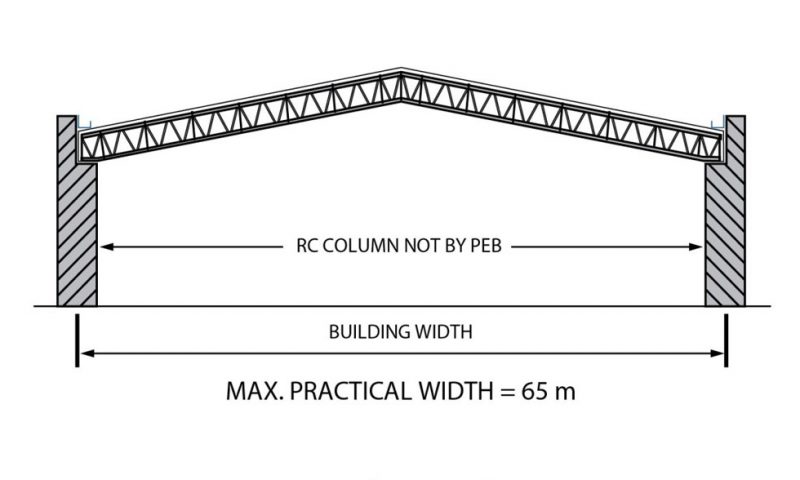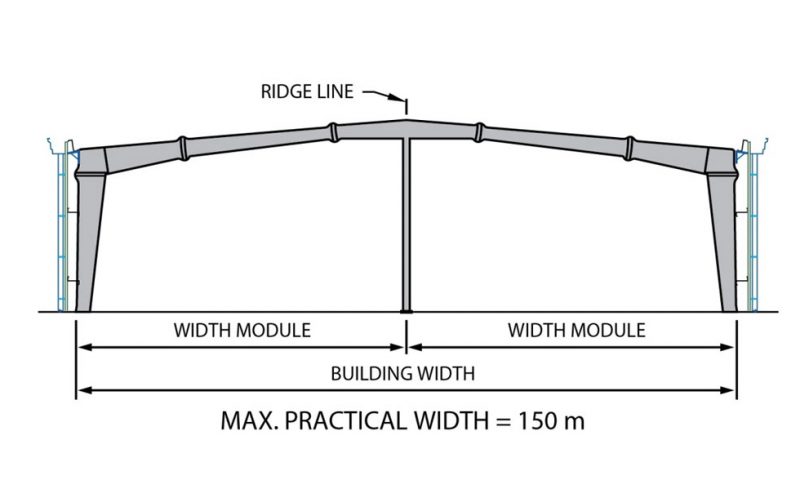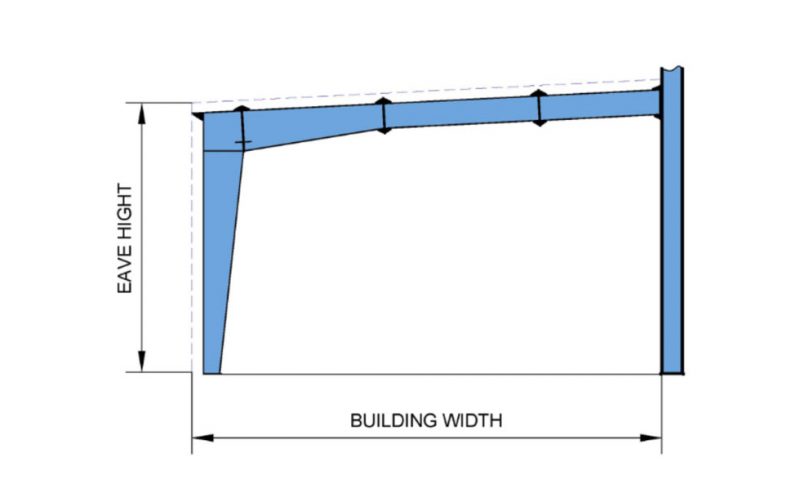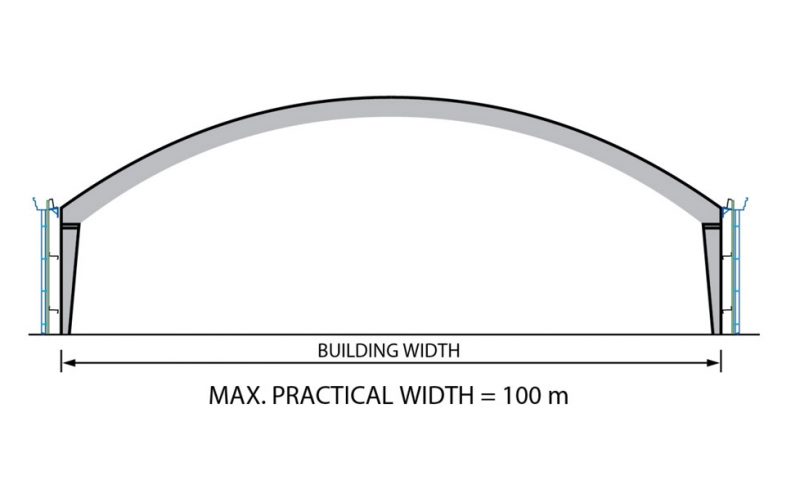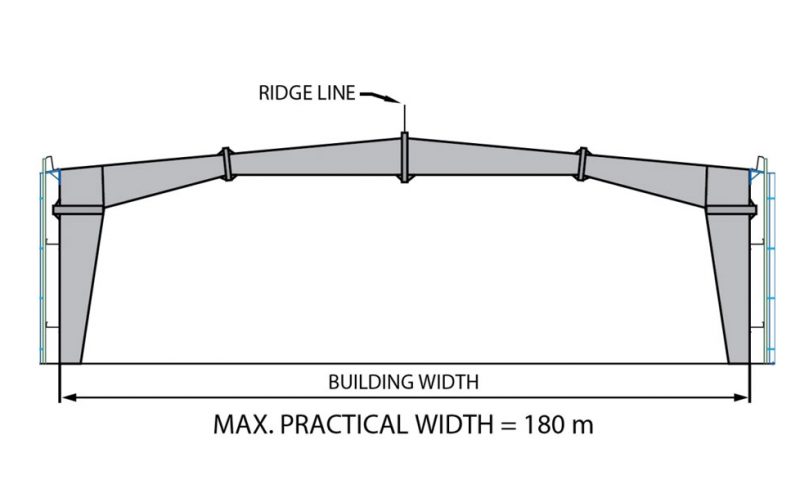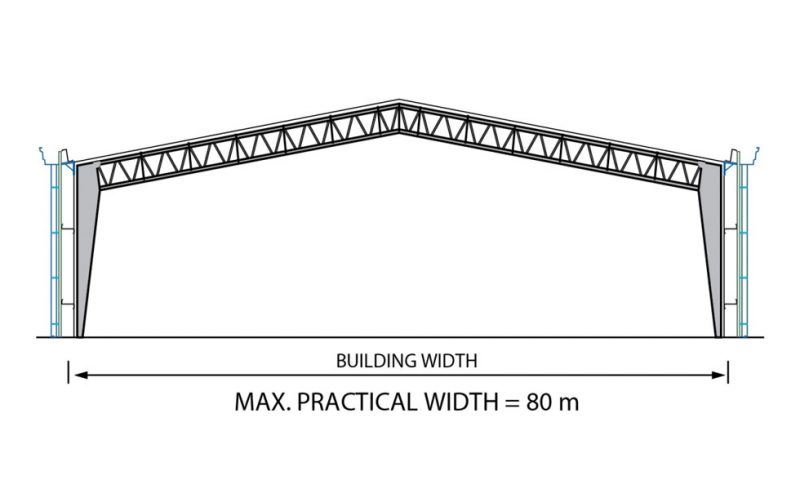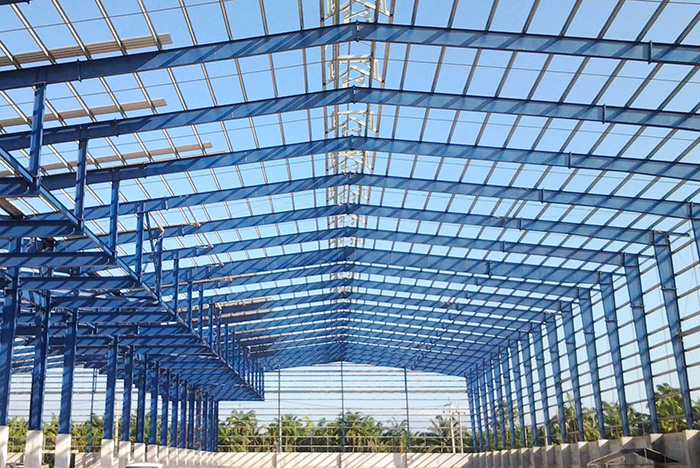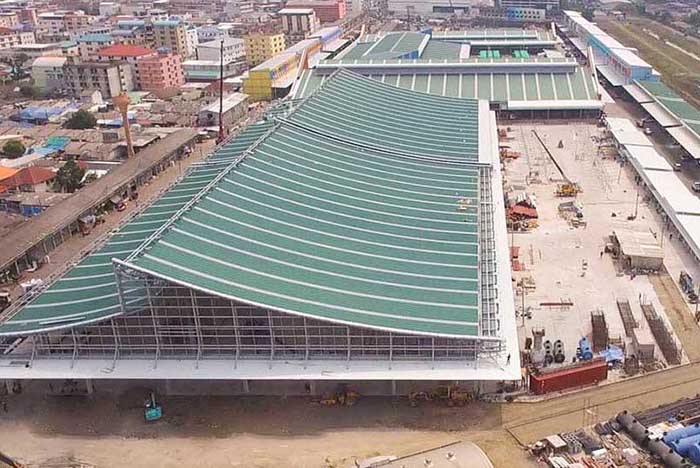Home / Solutions / Products / Framing components / Standard Framing System /
Multi-Gable
Multi-Gable (MG) buildings consist of two or more gable buildings sharing common sidewall columns.
Product Features
- A great choice for super large buildings to reduce ridge height
- Provide a seamless movement across the building width
- Optimize material use with gables sharing common sidewall columns
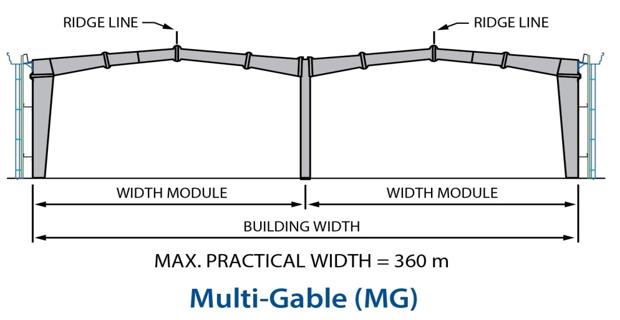
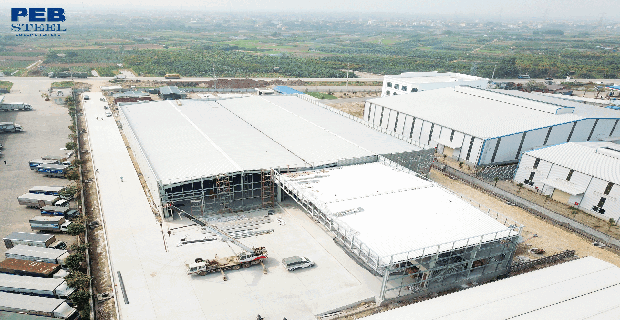
The use of Multi-Gable building frames should be carefully considered because of the following practical reasons:
• The valley between gables requires a frequent maintenance to avoid the accumulation from residue such as sand, leaves, etc.
• Accessing to the valley for cleaning is more cumbersome than accessing to the eave gutters. The maintenance traffic on the roof may cause deterioration or damage to the roof panels.
• Risk of the overflow of rainwater at the valley during periods of extremely heavy rain (especially when the valley gutter between the buildings has not been maintained periodically).
• In long Multi-Gable buildings, the interior downspouts have to be provided inside the buildings with horizontal drain pipes or concrete along the length of the buildings, under each valley gutter, to carry the water from the roof to an exterior location. The construction of such a water draining system is expensive and risky since the blockage of these pipes can cause flooding inside the building.
• Wind bracing design for Multi-Gable buildings requires the provision of wind bracing members between the interior columns of the buildings. This bracing arrangement restricts interior movement and ease of access across the building.
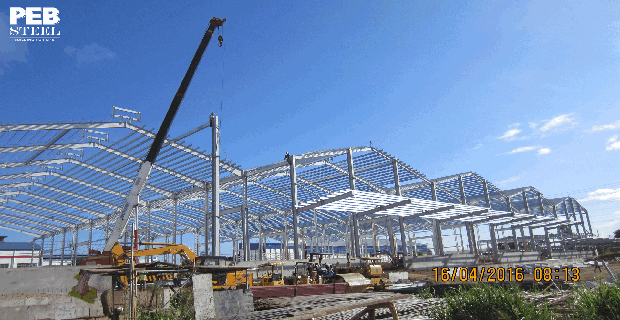
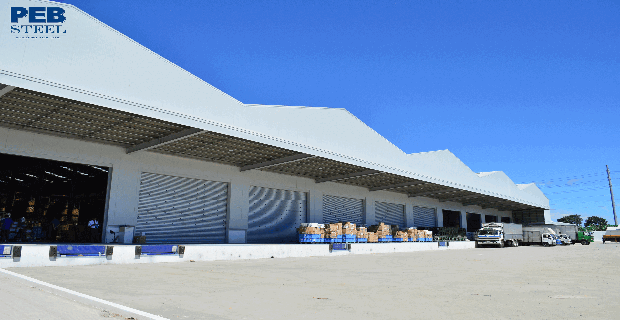
However, Multi-Gable buildings help the investors to save material costs since the ridge height is largely reduced compared to the other frame types, especially in the very wide buildings.
Multi-Gable buildings may have either Clear Span or Multi-Span frames inside.

